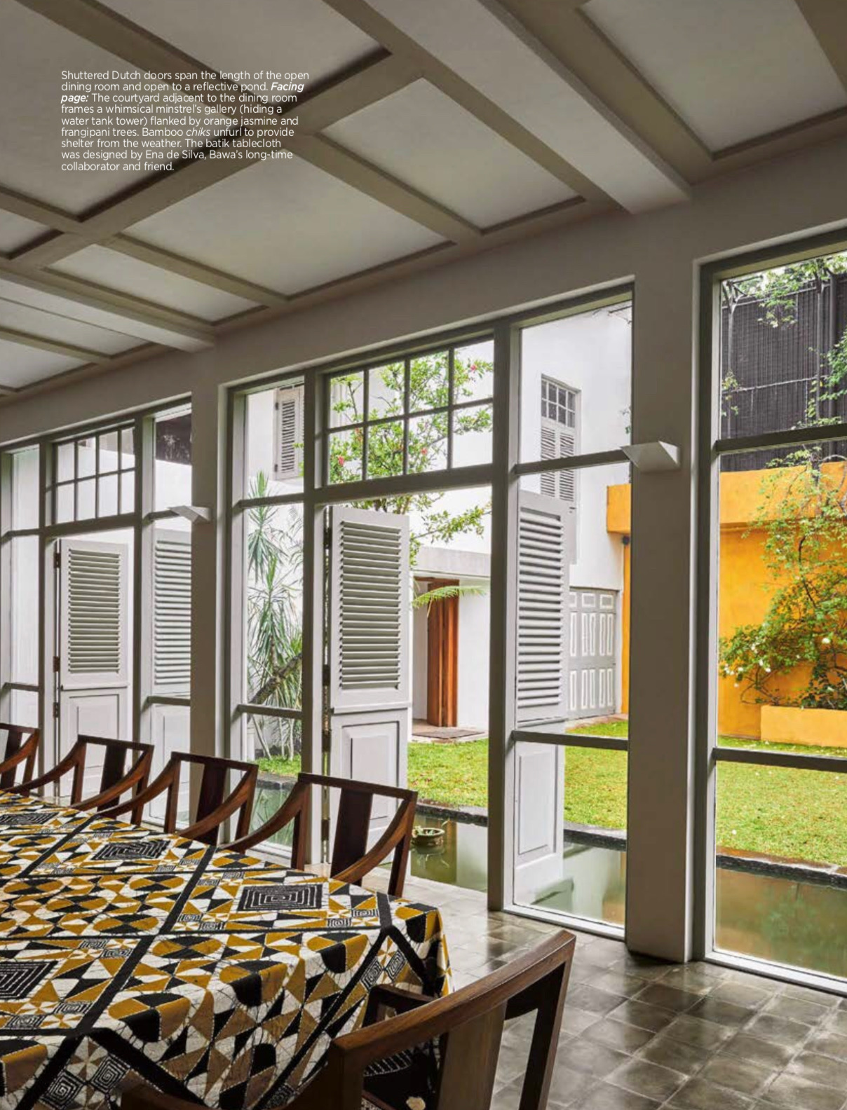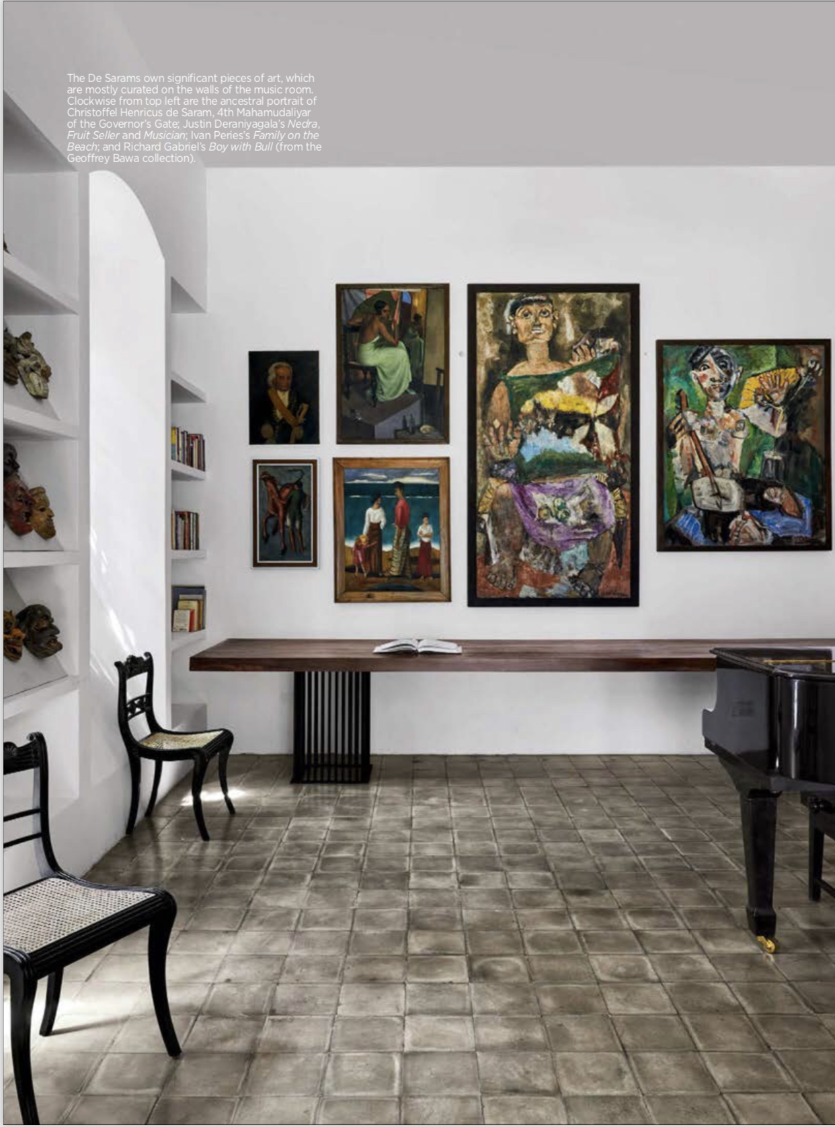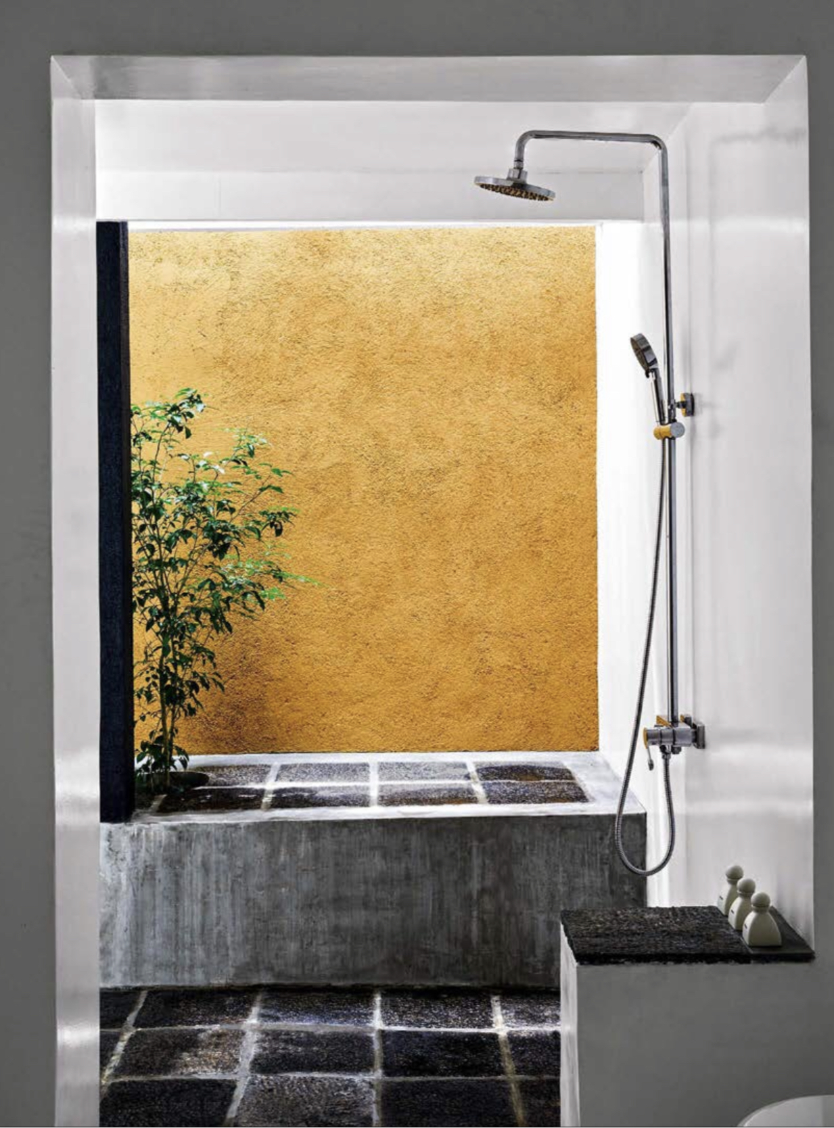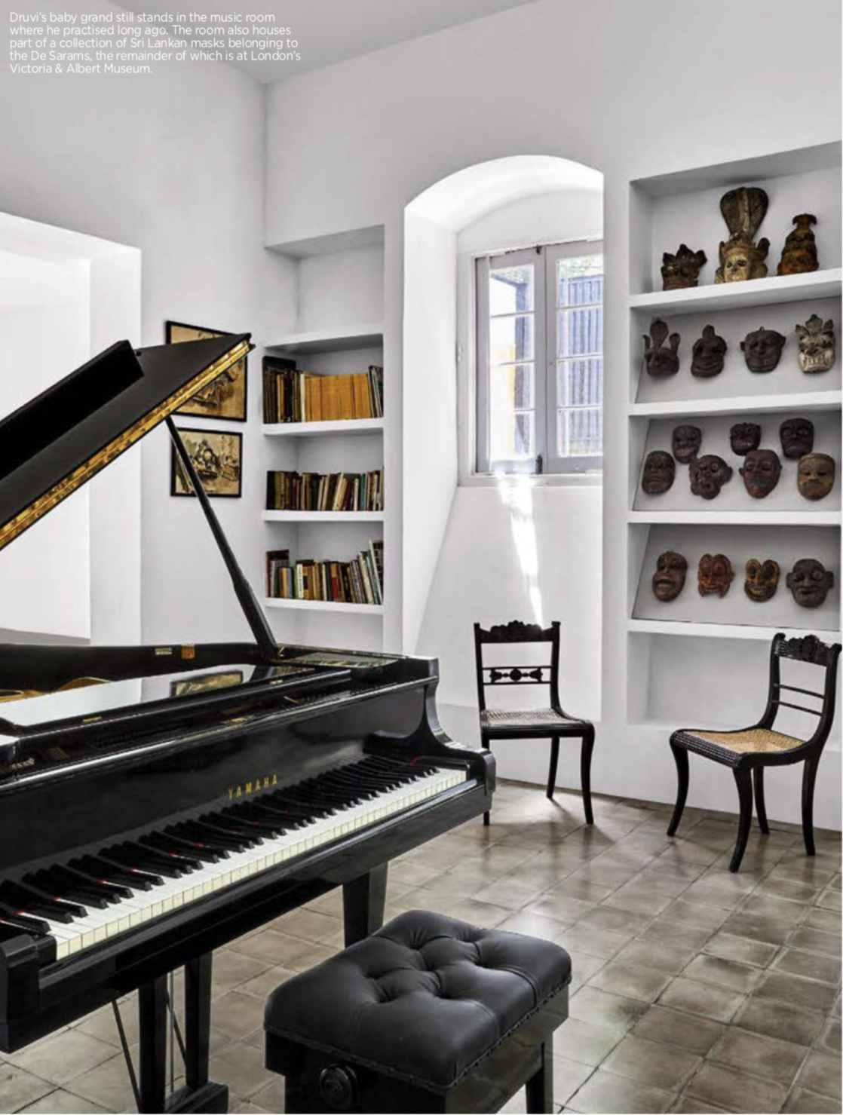A song for Geoffrey
Pianist Druvi de Saram is among the few people who can say they have known Geoffrey Bawa almost all their lives. Their ties run deep. Druvi’s parents were old friends of Bawa, as were his uncle and aunt, Paul Deraniyagala—director of the Museum of Colombo—and his wife Prini, whose house was Bawa’s first independent commission as an architect in 1952. Bawa was a well-known art and music connoisseur, and moved in the same circles as Druvi, among Colombo’s artistic and social elite, often designing their houses along the way.
So, when Druvi and Sharmini de Saram approached Geoffrey Bawa in 1986 to help with the renovations to their eventual home, they didn’t anticipate the great man’s response: “No, I don’t want to do it”.
Perhaps Bawa was just fatigued. By 1986, he was nearly at the end of seven gruelling years of simultaneously designing two of the biggest projects of his career: the Sri Lankan Parliament Complex and the Ruhuna University campus. These were nation-building projects, both set on challenging landscapes, and built during Sri Lanka’s early years of civil turmoil, which would last 25 long years.
Unperturbed, the gentle Druvi persisted and asked Bawa to visit his site. What eventually became Druvi and Sharmini’s house exists on a battle-axe plot hidden away from the hustle and bustle of Ward Place, in the exclusive Colombo 7 area. It was part of a grander block, originally owned by Druvi’s parents, and included a few outhouses previously let out by Druvi’s mother. But it was what lay at the end of the long pathway that captured Bawa’s imagination that day—a surprisingly large, tranquil private space in the middle of central Colombo. “He came to the setting,” said Druvi, “and he changed his mind.”
Read the rest in Architectural Digest India’s ‘Bawa Issue,’ published in July 2019.
Text by Ishanthi Gunawardana. Photographs by Ashish Sahi.




